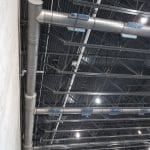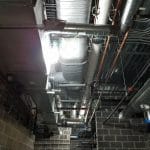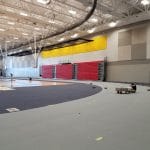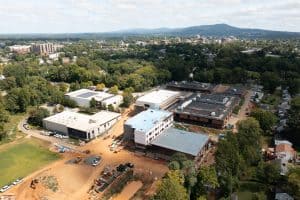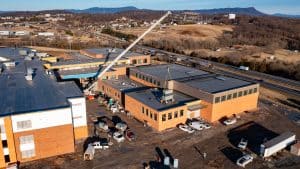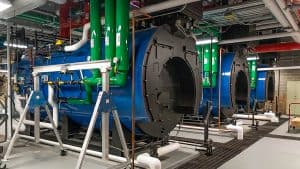Shenandoah University (James R. Wilkins, Jr.) Athletics and Events Center
Highlights
The James R. Wilkins, Jr. Athletics and Events Center is a single-story, 80,000 square foot multipurpose gym and event facility that includes basketball courts, volleyball courts, and indoor track and field competition space. The 1,300-seat arena accommodates event space, locker rooms, and offices.
RBI installation included:
- Four 75-ton rooftop DX air handling units serving the gymnasium
- Two 30-ton rooftop energy recovery units serving the locker rooms and common areas
- A large 44″ Double Wall Spiral duct hung thirty-five feet above the gym floor
- Typical plumbing systems, including domestic hot/cold water, showers, and sanitary waste and vent systems

