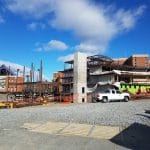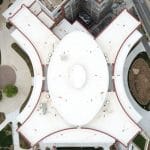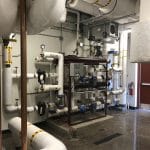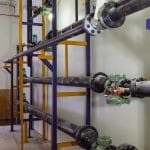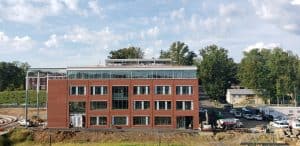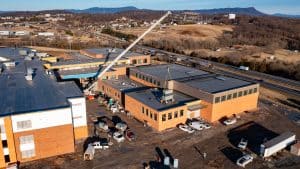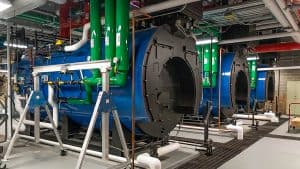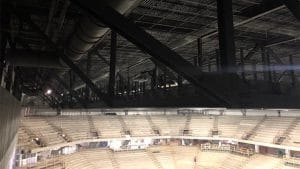JMU College of Business – Renovation and Expansion
Highlights
The James Madison University College of Business construction project included a 216,763 square foot renovation and expansion. The existing Zane Showker Hall is being renovated (87,400 GSF) and a new 129,363 square foot state-of-the-art facility is being added. The project includes new and refurbished classrooms, problem-based classrooms, informal student gathering areas, an expanded capital markets lab, space for JMU’s award-winning, industry-leading digital marketing program, cutting-edge technology, reserved space for recruiters, and a tutoring laboratory. Campus steam is utilized to produce heating hot water, as well as domestic hot water. The unique design of the showcase atrium and staircase required a dedicated smoke evacuation system for the building core.
RBI installation work included:
- Water-cooled chillers and cooling towers to serve the indoor air handlers and multiple air terminal boxes throughout the building
- Hot water fin tube radiation throughout the building to temper the high-glass areas around the perimeter of the new structure
- Upgraded rooftop custom air handling unit and terminal units

