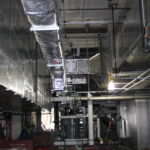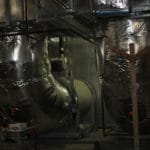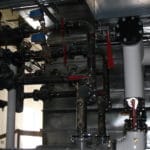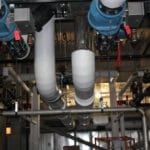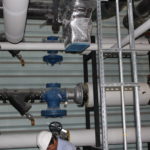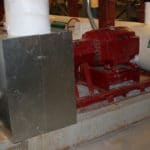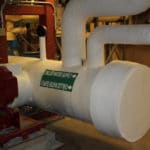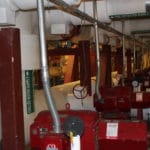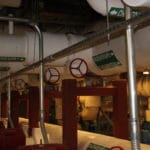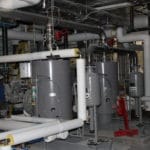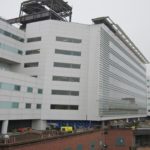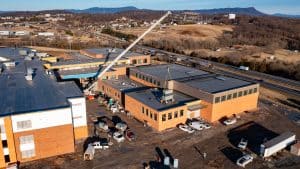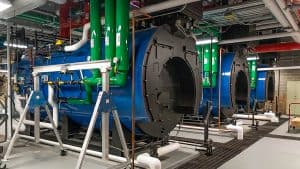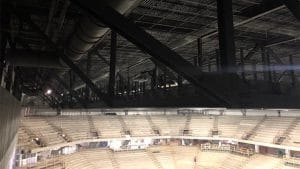University of Virginia Hospital Bed Tower Addition
Highlights
Voted to ENR’s Best of the Best 2013, this 127,000 square foot project included a six story addition to the north façade of the existing hospital. As part of the project, the existing chilled water room was renovated. A detailed BIM analysis of the existing pumps & piping was performed to identify the most efficient means of replacement. The end result was the seamless replacement of each of the seven (7) chilled water pumps which culminated with a planned 48 hour shutdown in which all final chilled water tie-ins were completed. This project was a shining example of the extensive planning and coordination required to maintain the always critical hospital operations with minimal impact from construction.

