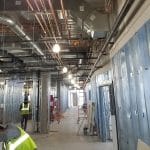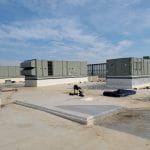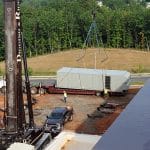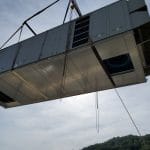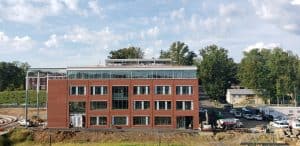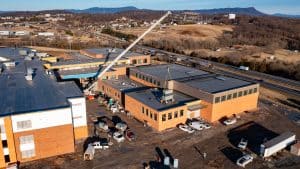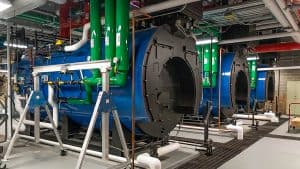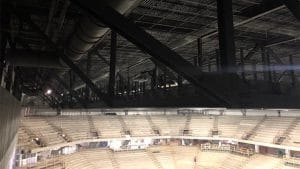Valley Health Warren Memorial Hospital
Highlights
Warren Memorial Hospital constructed a new building with 180,724 square feet, three stories, and a medical office facility. The new facility contains a 36-bed inpatient unit, 18-bed emergency room, surgery suite with three operating rooms, two endo rooms, and a cath lab with diagnostic imaging services including MRI, CT, general radiology, ultrasound, and mammography.
RBI installation work included:
- Sanitary waste and vent systems including acid waste systems
- Domestic hot and cold piping
- A complete system of medical gasses to service patient rooms and operating suites
- Nine DX rooftop units
- Energy recovery wheels
- Two air handling units dedicated to the OR suites
- 168 VAV’s
- Multiple exhaust fans
- Integrated ceiling systems in the OR suites
- Air filtration equipment
- Lab exhaust systems

