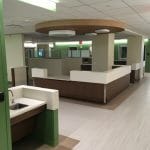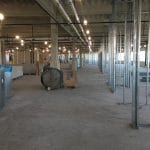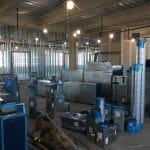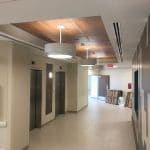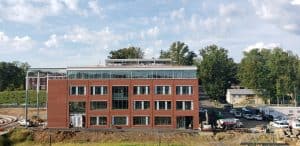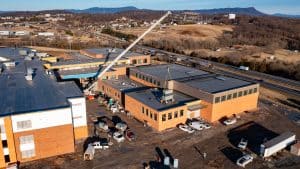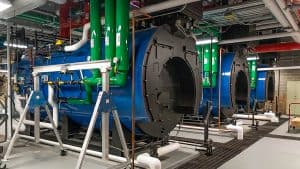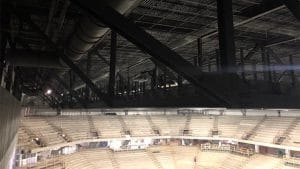Valley Health – Winchester Medical Center – North Tower 4th Floor Nursing Unit
Highlights
The North Tower had a fit-out of an existing 59,370 square foot shell space on the fourth floor to a 56-bed patient room expansion with 4 nurses’ stations. This project was unique in that it was constructed over the ICU which generated challenges for construction and was completed in four phases in order to minimally disrupt the ICU on the third floor. The plumbing scope was extensive with the HVAC ductwork being an extension of the main supply.
RBI installation work included:
- Sanitary waste and vent
- Domestic cold/hot water mains
- Oxygen
- Medical air
- Vacuum medical gases throughout
- Extension of main supply and return ducts from existing shafts and rooftop units
- Ninety-nine variable air volume boxes
- General exhaust
- Two isolation exhaust duct fans

