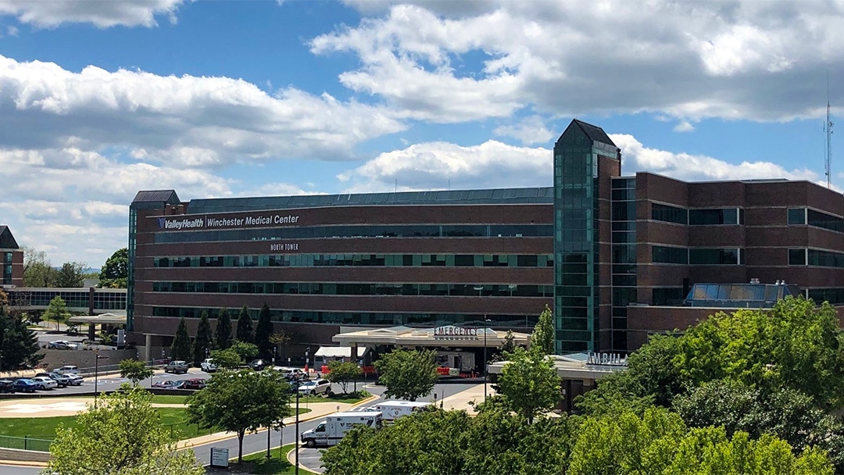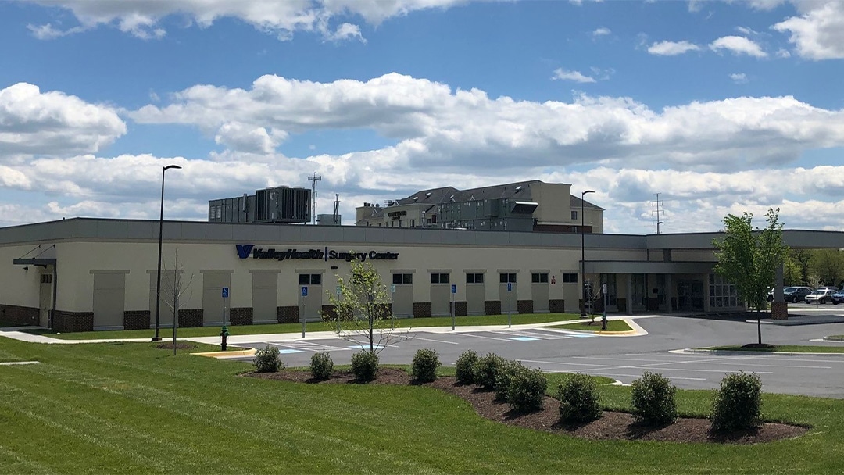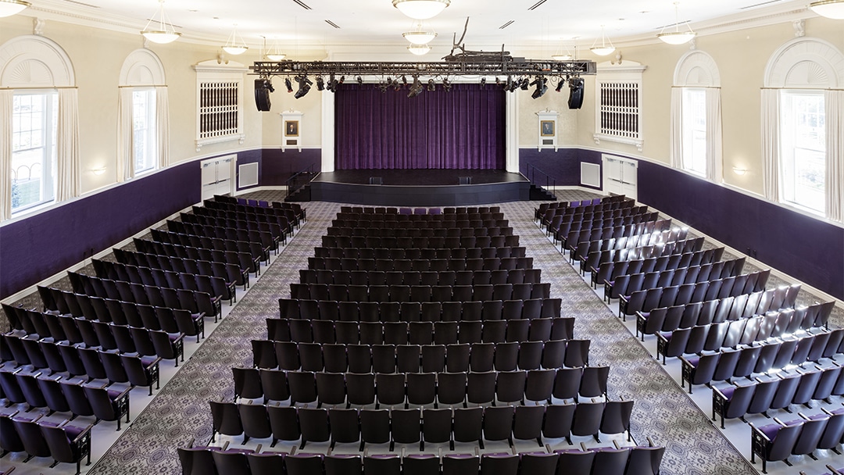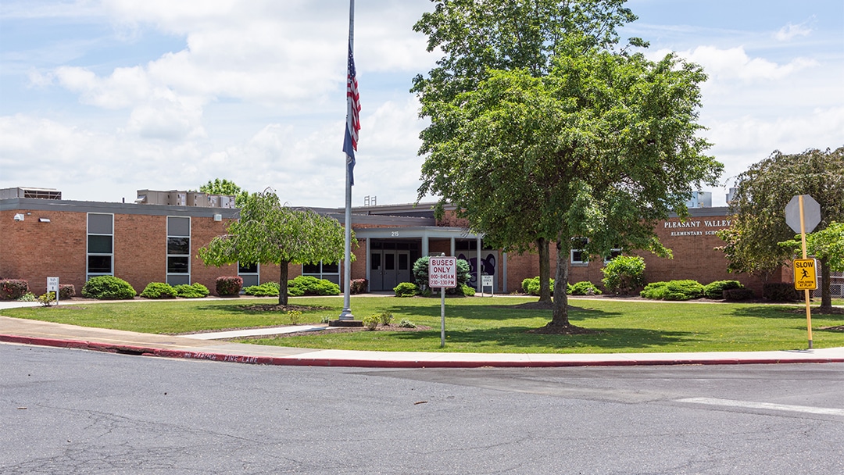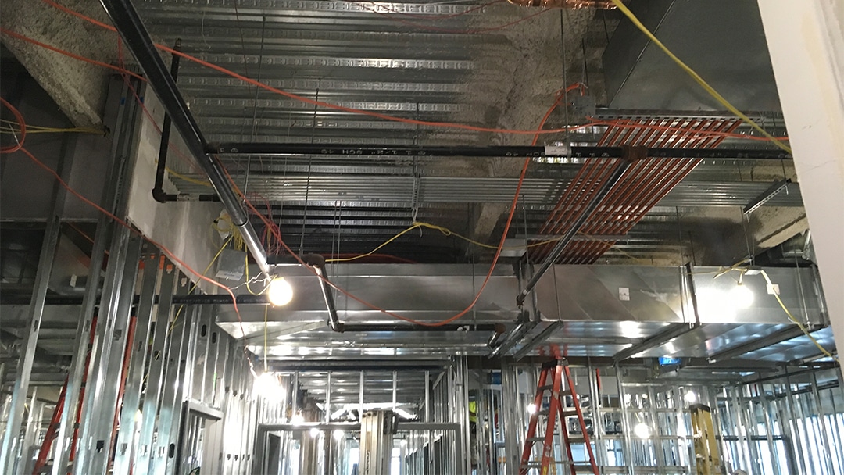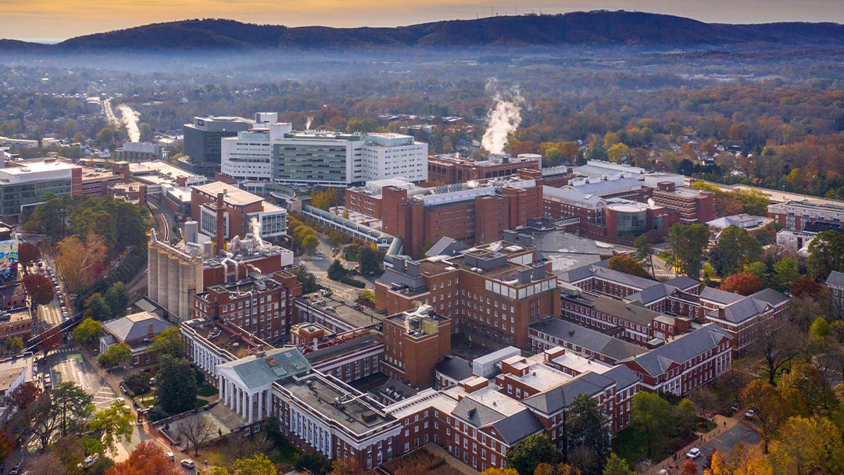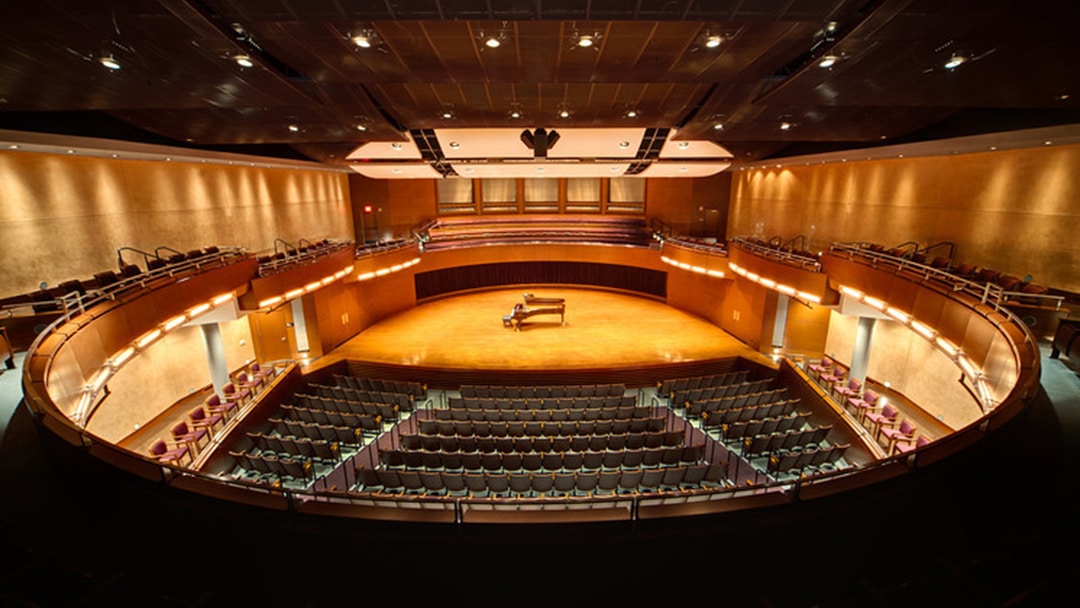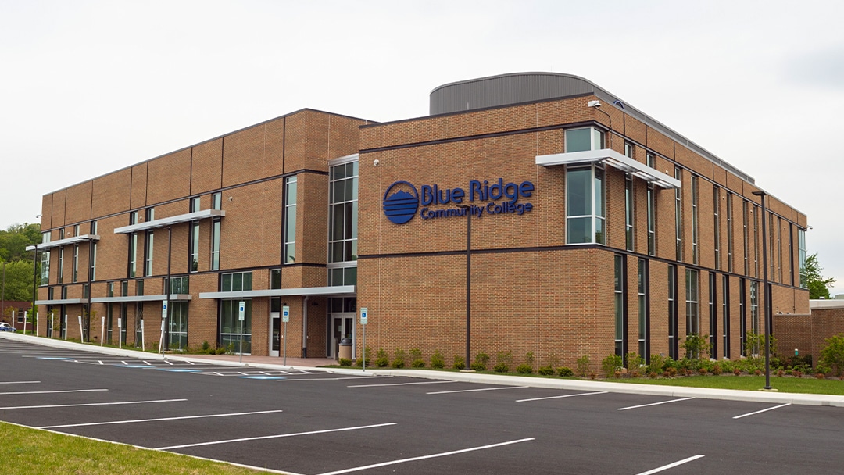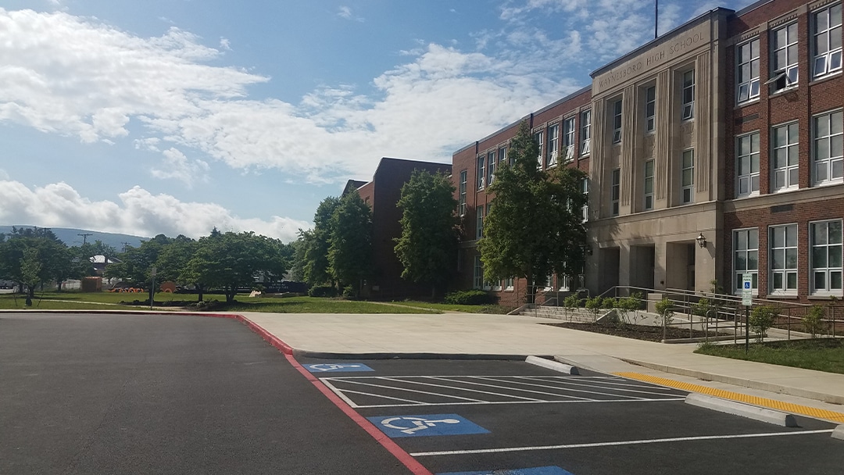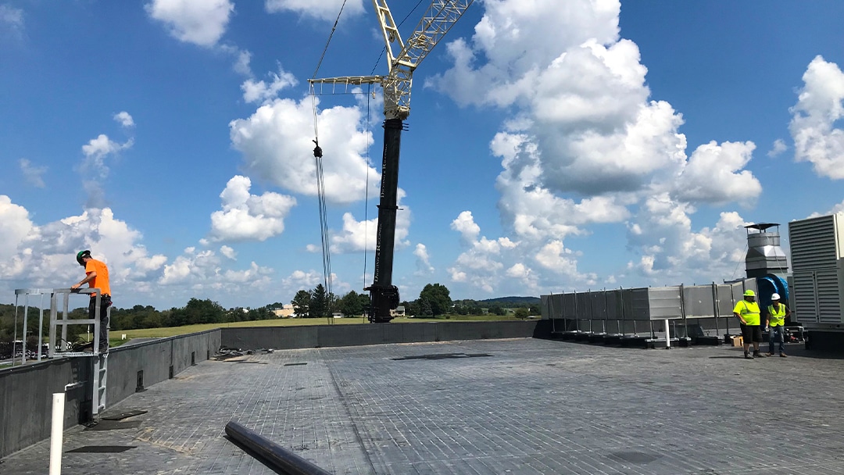Projects
Valley Health North Tower Expansion
The North Tower was a six-level, 557,319 square foot hospital expansion project as a part of Valley Health and included installation of air handling and plumbing systems specific to the medical field.
Valley Health Surgical Center
The new construction of a 21,759 square foot Valley Health outpatient surgical center included installation of the HVAC and plumbing systems needed for a medical facility.
JMU Wilson Hall
The JMU Wilson Hall project was the first complete plumbing and mechanical renovation to this landmark building in almost 90 years. It involved installation of ductless, split-system air conditioning.
Pleasant Valley Elementary School
Pleasant Valley Elementary School underwent a complete upgrade of all mechanical and plumbing utilities and systems, including the removal of old equipment and installation of new plumbing fixtures, along with additional construction.
Valley Health – Winchester Medical Center – North Tower 4th Floor Nursing Unit
The 59,370 square foot fourth floor of the Valley Health North Tower underwent construction, including installation of water and exhaust systems specific to medical buildings. The project was completed in four phases to minimize disruption to the ICU.
UVA University Hospital Expansion – Renovations
UVA University Hospital underwent phased renovations of over 90,000 square feet of existing spaces to support a major expansion involving the upgrade of existing equipment and installation of new alarm panels per NFPA 99 code requirements.
James Madison University Forbes Center for the Performing Arts
The performing arts center at James Madison University was a new construction project covering 174,000 square feet and included installation of heating and cooling systems with acoustical considerations.
Blue Ridge Community College Bioscience Building
The bioscience building on the campus of Blue Ridge Community College was a new construction project covering 44,166 square feet and involved installation of HVAC and plumbing systems.
Waynesboro High School Renovation and Addition
Waynesboro High School was a renovation and addition project that included new plumbing and HVAC systems covering 164,730 square feet.
Kerry Foods Plant Expansion
The 26,000 square foot plant expansion project for Kerry Foods involved installation of an air handling unit, cooling tower, and other major mechanical equipment.
Browse by Type

