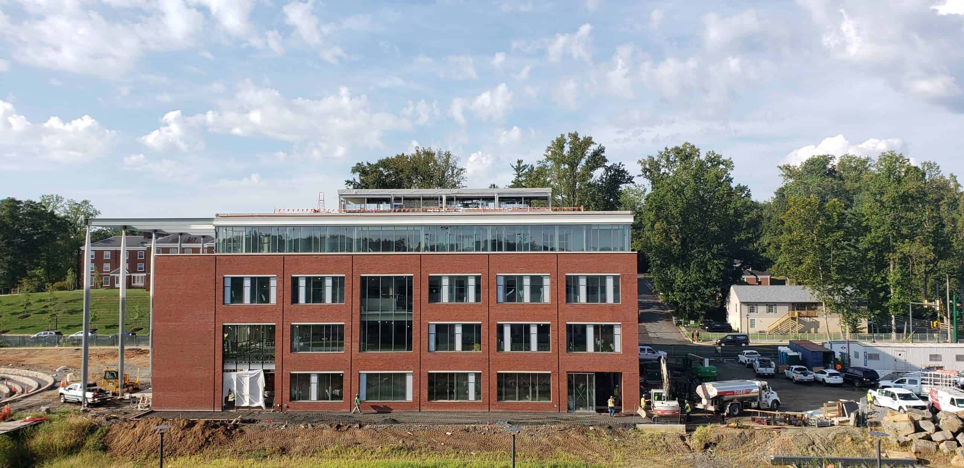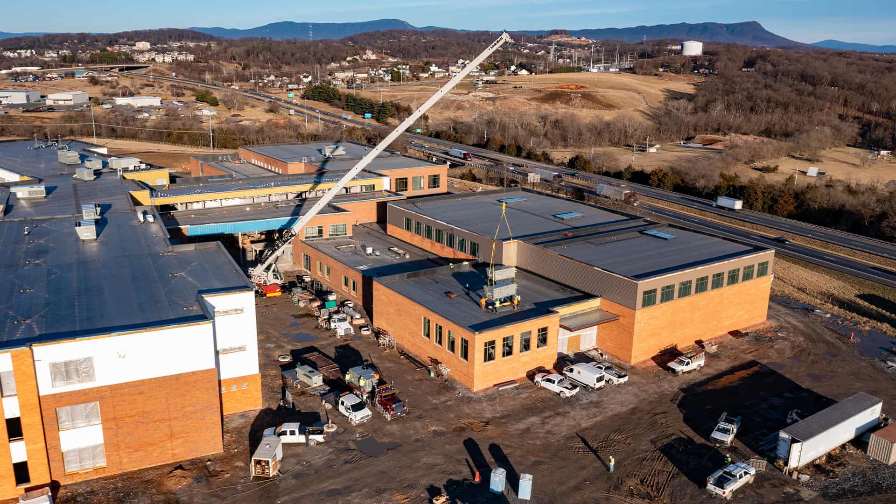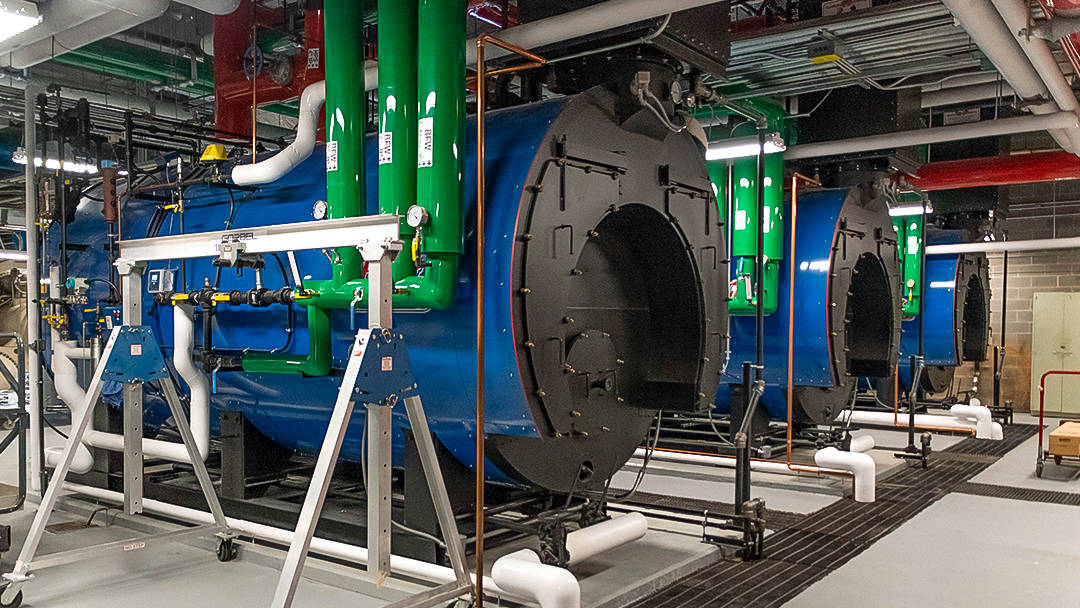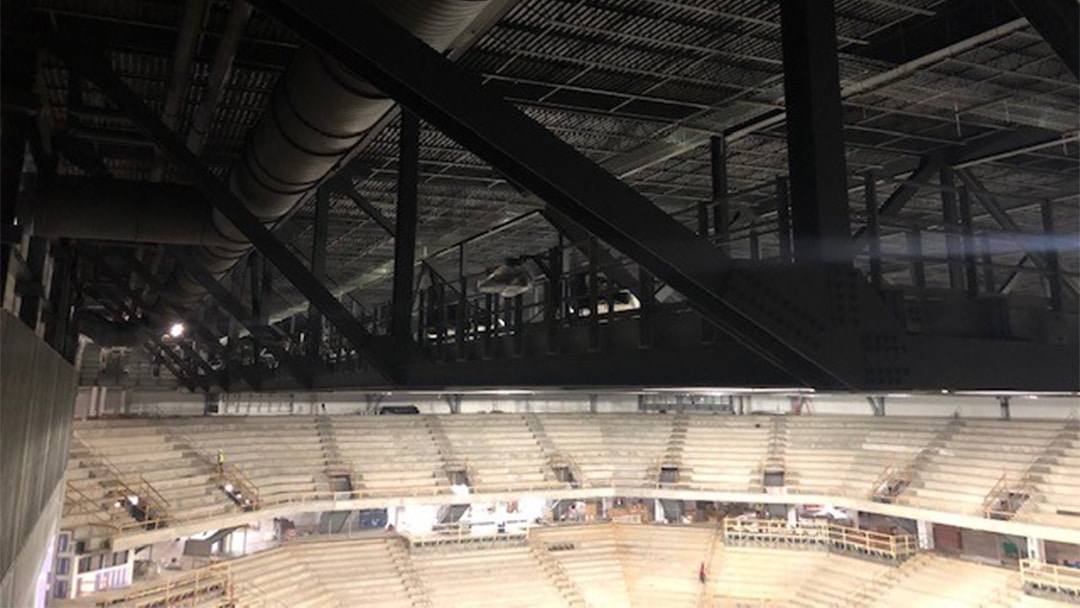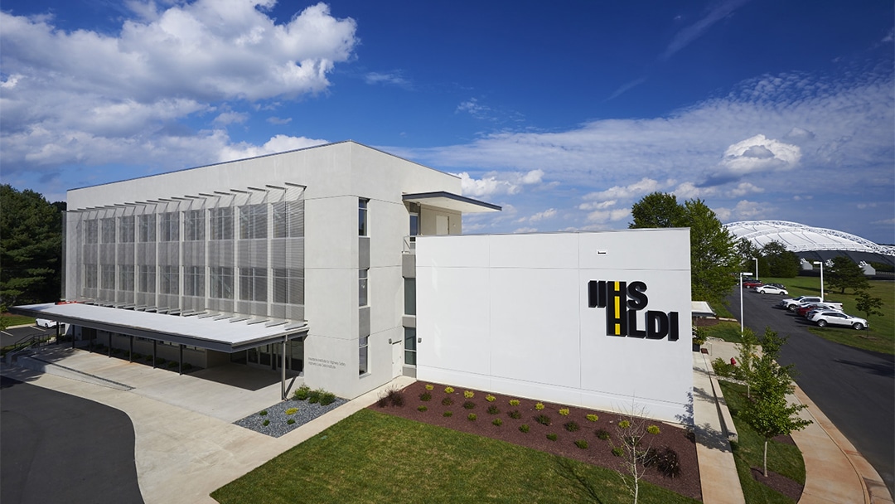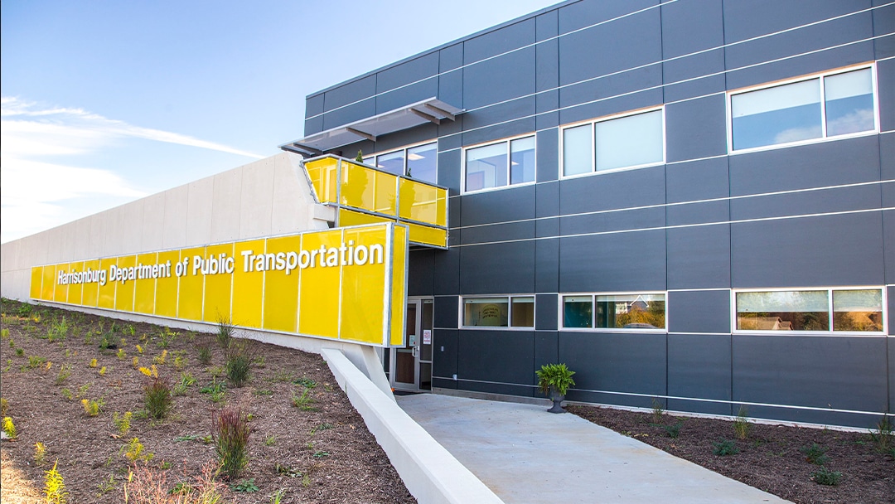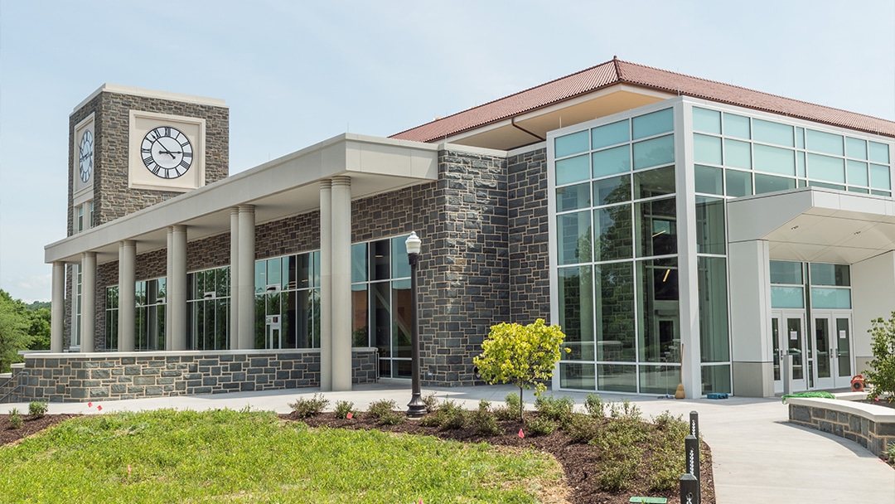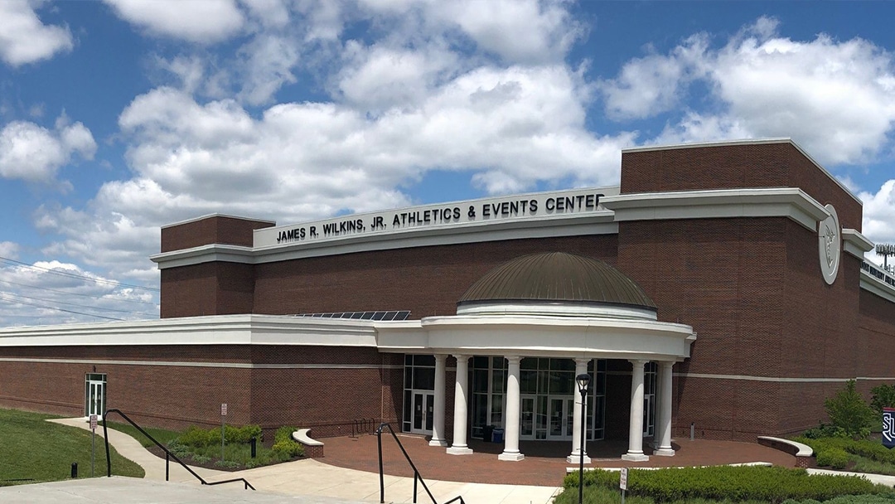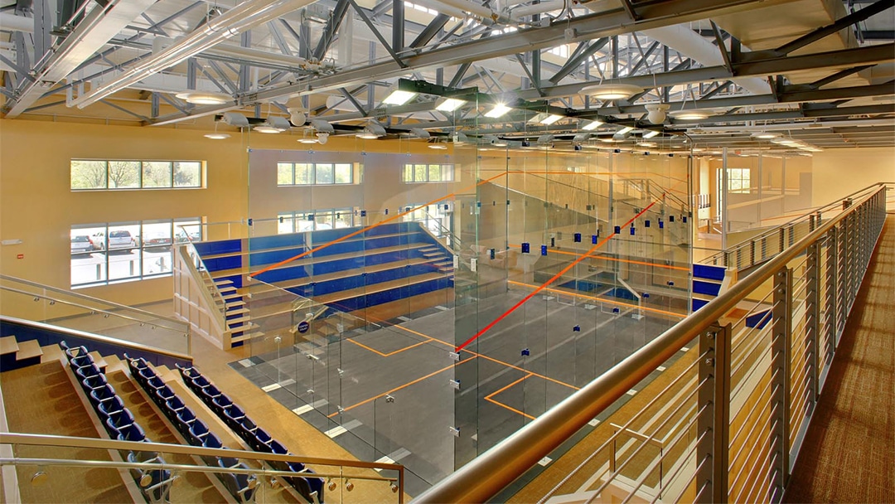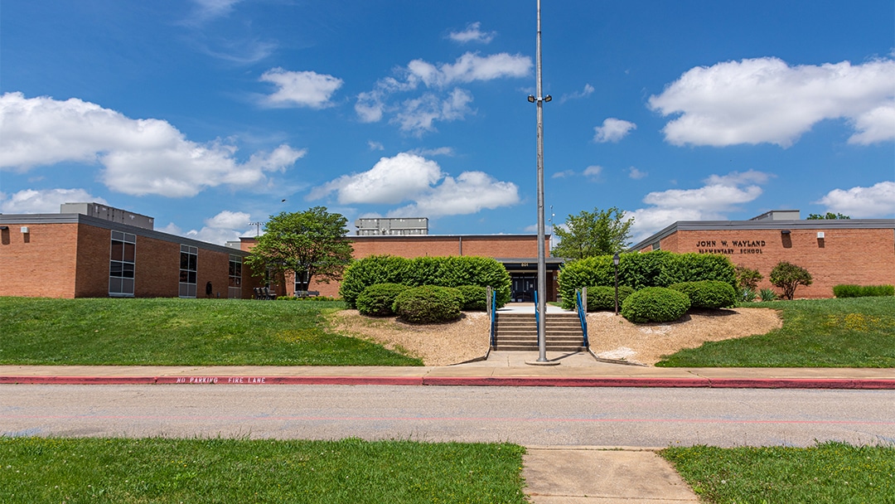Projects
UVA Data Sciences
The new UVA Data Sciences building is a four-story 60,000 square-foot facility housing adaptive classrooms, faculty offices, meeting and research areas.
Rocktown High School
Rocktown High School is a new multi-story high school for the City of Harrisonburg consisting of 270,000 total square feet. The building is made up of six different wings that will include classrooms and administrative offices, a media center, a cafeteria, a dance studio, gyms, a fitness center, CTE, and an art and engineering shop….
Augusta Health Steam Boiler Plant Replacement
RBI worked on the renovation of Augusta Health’s 6,000 square foot boiler plant. The whole steam system (equipment & piping) in the boiler room needed to be replaced without interrupting the day-to-day operation of the hospital’s steam service. Augusta Health utilizes high pressure and medium pressure steam 24/7 for heat, reheat, domestic hot water, instrument…
JMU Atlantic Union Bank Center Project
The future home of James Madison University Basketball was a new construction project that included installation of all components of the mechanical and plumbing systems.
Insurance Institute for Highway Safety Vehicle Research Office Addition
The IIHS office expansion project involved replacing of existing equipment and providing of new rooftop equipment for the three-story addition and minor renovations to the existing office.
Harrisonburg Transit Maintenance & Administration Buildings
Two new buildings, totaling over 40,000 square feet, were built to serve the Harrisonburg Department of Transportation. The project included installation of exhaust and plumbing systems
JMU West Campus Dining Hall
The new construction of the 101,000 square foot dining hall at James Madison University included installation of chillers, energy recovery units, and exhaust systems specific to the dining venue.
Shenandoah University (James R. Wilkins, Jr.) Athletics and Events Center
New construction of the 80,000 square foot event center at Shenandoah University covered installation of multiple rooftop units and plumbing systems.
UVA Squash Facility at Boars Head Resort
The addition of a squash facility at Boars Head Resort included installation of HVAC systems and the upgrade of existing equipment.
John Wayland Elementary School
An existing 72,000 square foot single-story elementary school was a renovation and addition project that included installation of rooftop equipment, plumbing, and exhaust systems.
Browse by Type

